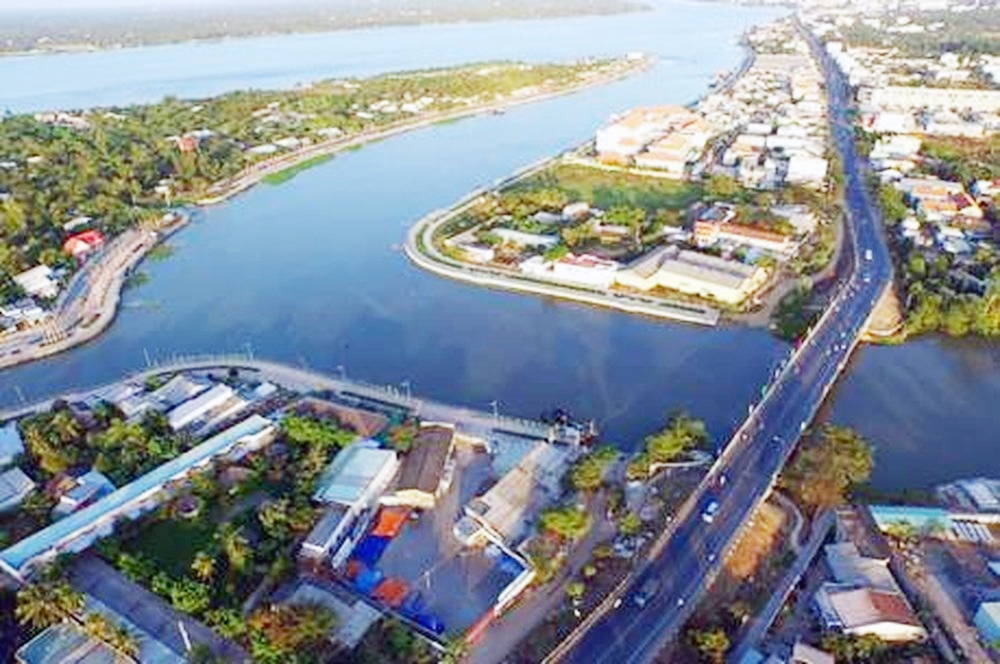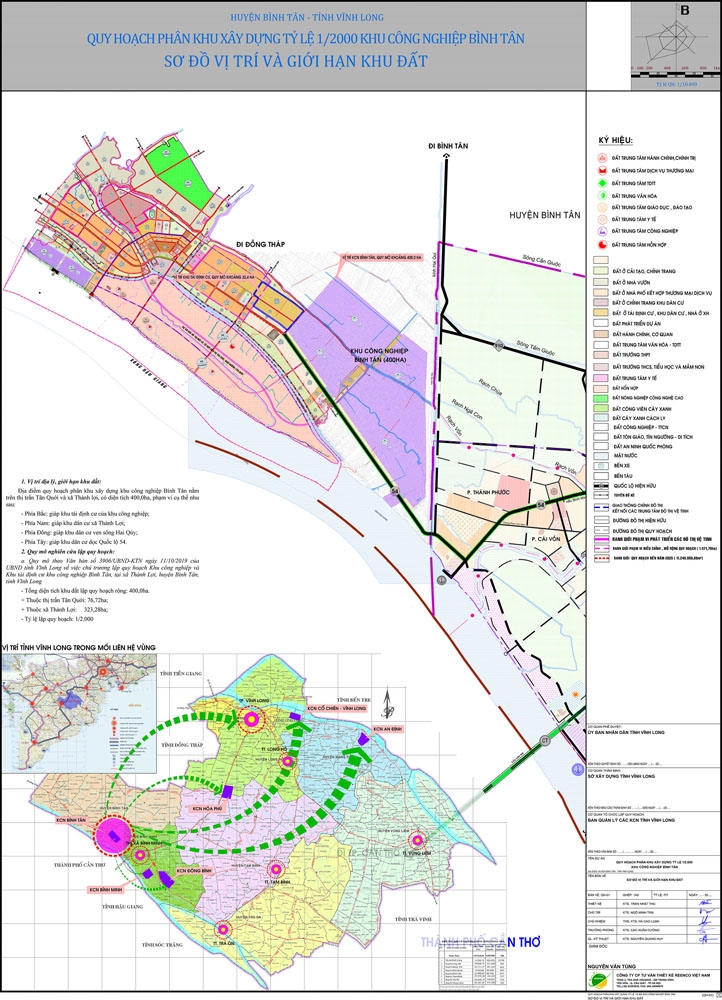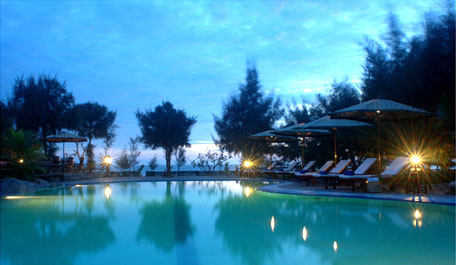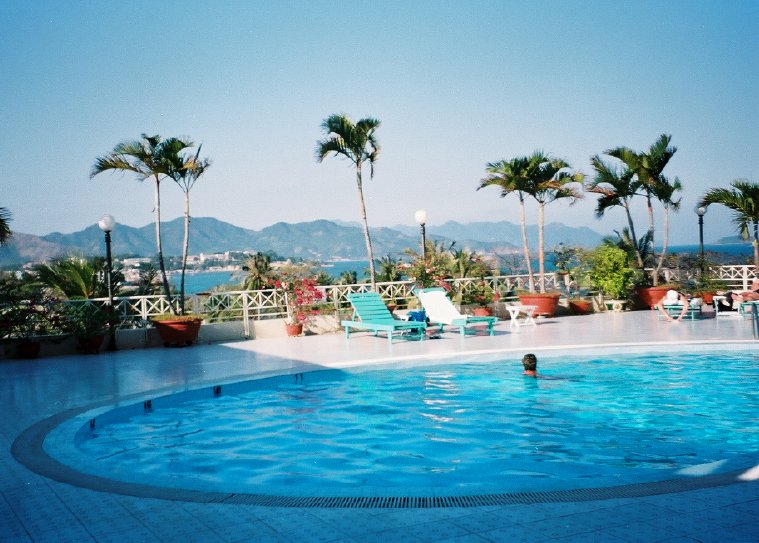INDOCHINA INTERNATIONAL CONSULTING CO., LTD
HO Add: 62L/36 Nguyên Hồng, Ward 11, Bình Thạnh District, HCMC - Vietnam
Biz Office Add: #48 Road No 11, Quarter 6, Hiệp Binh Chánh Ward, Thủ Đức, HCMC - Vietnam
®Source: http://viipip.com should be clearly quoted for any use of information extracted from our website.
Publication permit No: 60/GP-TTĐT , April 05, 2010.

|
|
|
Binh Tan district. |
Decision Vinh Long Provincial People’s Committee has approved the construction zoning planning of 1/2000 scale Binh Tan Industrial Park, Binh Tan District, Vinh Long Province. The planned location is in Tan Quoi town and Thanh Loi commune, Binh Tan district. The North borders on residential land and planning land for resettlement areas and workers’ houses of the industrial zone; The South borders on residential land and National Highway 54; To the east, it borders on residential land along Hai Quy canal; The West borders on residential land and National Highway 54. Total area 400ha.
The planning objective is to concretize the construction planning of Vinh Long province to 2030 with a vision to 2050, sectoral plans and orientations for socio-economic development of the province. Land use planning, functional zoning synchronously on the basis of conformity with general planning orientations, sectoral plannings and plannings of relevant neighboring areas. Organize and concretize the planning space, landscape architecture of the industrial park in accordance with the general landscape of the area on the basis of environmental protection and existing natural landscape. Create a legal basis on planning for project implementation, construction investment, construction management, introduction of investment locations as well as investment attraction.
Binh Tan Industrial Park arranges industrial types such as: Processing agricultural products - food, processing vegetables and fruit products; Seafood processing; Products from livestock; Consumer goods industry, textiles, handicrafts, electronic assembly industry, packaging, pharmaceutical industry - cosmetics; Industry of exploiting and producing building materials; Warehousing, services and some other industries with less environmental pollution…
It is forecast that the land area of factories and enterprises will be about 273.2 hectares, it is expected that 01 hectares of land for factories and enterprises will need about 50 workers and workers. It is forecast that the number of workers and workers for the industrial park will be about 13,660 people.
In an area of 400ha, it is planned: Land for factories, factories, and warehouses is 279.51ha, accounting for 69.88% (Factory and factory land 273.20ha, warehouse land 6.31ha); Land for inland waterways is 2.78ha, accounting for 0.70%; Management and service land 6.20ha, accounting for 1.55% (Operating land 4.13ha, service land 2.07ha); Greenery land 41.38ha, accounting for 10.35% (Isolated green land 28.80ha, landscape green land 12.58ha); The water surface is 6,12ha, accounting for 1.53%; Land for technical infrastructure areas is 4.44ha, accounting for 1.11%; Traffic land 59.57ha, accounting for 14.89%.
The planning of functional zoning is clear, the overall architectural space is appropriate, the functional areas are independently distributed and connected by the traffic network, and around the industrial park, there is an isolated green tree arrangement to reduce the impact. towards neighboring residential areas.
The main functional areas: Factory, factory, warehouse area has a total area of about 279.51ha, accounting for 69.88% of the whole area. In the land of factories and factories, land lots are arranged with an area of from 2 to 6.18 hectares. The maximum construction density is 70% (especially for land lots for factory construction with more than 05 floors used for production, the maximum construction density is 60%). Up to 7 floors high. The operating and service area has a total area of about 6.2ha, accounting for 1.55% of the whole area, located at the main entrance and on both sides of the road connecting National Highway 54 to the industrial park. Layout of works such as: Management board of industrial, commercial, service, public, office, product display area,... Maximum construction density of 50%. The maximum height for the operating area is 7 floors, for the service area is 5 floors.
The technical infrastructure hub has a total area of about 4.44ha, accounting for 1.11% of the area’s total area, including works providing and ensuring technical infrastructure for the industrial park, arranging emergency pools and treatment stations. Wastewater treatment ensures that wastewater is treated to meet grade A environmental standards before being discharged into the existing canal. Maximum building density 40%. Maximum floor height of 2 floors.
The inland wharf area has a total area of about 2.78ha, accounting for 0.70% of the whole area. The wharf located on the banks of the Hau River is a specialized cargo wharf serving the industrial park.
The green area has a total area of about 41.38ha, accounting for 10.35% of the whole area’s land area, including landscape trees, isolated trees; The total water surface area is about 6.12ha, accounting for 1.53% of the whole area’s land area, including drainage canal for irrigation and Chan Rit canal (Rit canal).
The construction setback for the boundary of the adjacent land must ensure at least 6m, in addition, it must also comply with the regulations on fire prevention of the works and the manufacturing industry...
|
|
|
Map of planning location of Binh Tan Industrial Park. |
It is expected to arrange resettlement area and housing for workers located on the northwest border of the industrial park with a scale of about 32.4 ha, currently the task of detailed construction planning at the scale of 1/500 of the resettlement area Binh Tan Industrial Park has been approved and is being planned.
Prioritize investment in the complete construction of technical infrastructure such as: leveling, transportation system, power supply, public lighting, water supply, rainwater drainage, wastewater drainage, communication system, .. Resources for implementation come from socialization capital, calling for investment and the State budget.
The People’s Committee of Vinh Long province assigned the Management Board of the provincial industrial zones to coordinate with the Department of Construction, the People’s Committee of Binh Tan district to organize the announcement of the approved planning to ensure the prescribed time; Deployment of construction boundary markers in the field according to current regulations; Monitor the implementation according to the approved plan. Assign the Department of Natural Resources and Environment and the People’s Committee of Binh Tan District to update the scope and boundaries of Binh Tan Industrial Park in the land use planning and land use plan of Binh Tan district in the next period in accordance with the zoning planning. approved construction. During the implementation of the planning, all adjustments other than those in the approved plan must be made according to current regulations...
- FDI capital continues to pour into Vietnam (6/11/2025 1:20:33 PM)
- Thanh Hoa receives good news: Preparing to have an additional industrial park of up to 470 hectares, creating jobs for nearly 30,000 people (6/11/2025 1:15:09 PM)
- Industrial Park Real Estate: Waiting for the New Generation of FDI (6/11/2025 1:10:15 PM)
- A wealthy Vietnamese city will have two special economic zones after the merger (6/11/2025 1:04:42 PM)
- 30 billion USD capital FDI in Việt Nam by 2025, a series of "ông big" races to expand the land fund (6/11/2025 12:55:26 PM)
- the 2nd largest city in the North will start construction on an international economic zone (6/11/2025 12:50:20 PM)
- Japanese giant Sumitomo continues to want to build an industrial park in the countrys fourth smallest province. (6/11/2025 12:40:45 PM)
- 3 foreign corporations want to invest billions of dollars in Ba Ria - Vung Tau (6/11/2025 12:34:30 PM)
- Lotte Group member starts construction of nearly 1,000 billion VND logistics center in the province with the most industrial parks in Vietnam (6/11/2025 12:33:26 PM)
- Forming a regional center for manufacturing spare parts and components (6/11/2025 12:24:08 PM)
- Vietnams first wafer factory is about to start construction (6/11/2025 12:19:09 PM)
- Dong Nai attracts foreign investors (6/11/2025 12:13:27 PM)
- Tay Ninhs largest industrial park welcomes a $150 million high-end knitted fabric factory project (6/11/2025 12:11:00 PM)
- (6/11/2025 12:09:10 PM)
- Vietnam will become a destination for Chinese investors in the future (11/6/2023 1:03:19 PM)

- FDI capital continues to pour into Vietnam
- Thanh Hoa receives good news: Preparing to have an additional industrial park of up to 470 hectares, creating jobs for nearly 30,000 people
- Industrial Park Real Estate: Waiting for the New Generation of FDI
- A wealthy Vietnamese city will have two special economic zones after the merger
- 30 billion USD capital FDI in Việt Nam by 2025, a series of "ông big" races to expand the land fund












 ADB: Vietnam’s 2009 GDP growth to be highest in South East Asia
ADB: Vietnam’s 2009 GDP growth to be highest in South East Asia MGM Grand Ho Tram: Vietnam’s First ‘Las Vegas Style’ Integrated Resort
MGM Grand Ho Tram: Vietnam’s First ‘Las Vegas Style’ Integrated Resort Nha Trang’s Twin Towers project licenced
Nha Trang’s Twin Towers project licenced Foreign investors still have good opportunities in Vietnam
Foreign investors still have good opportunities in Vietnam Sierra Wireless gets a foot in Vietnam’s ICT market
Sierra Wireless gets a foot in Vietnam’s ICT market